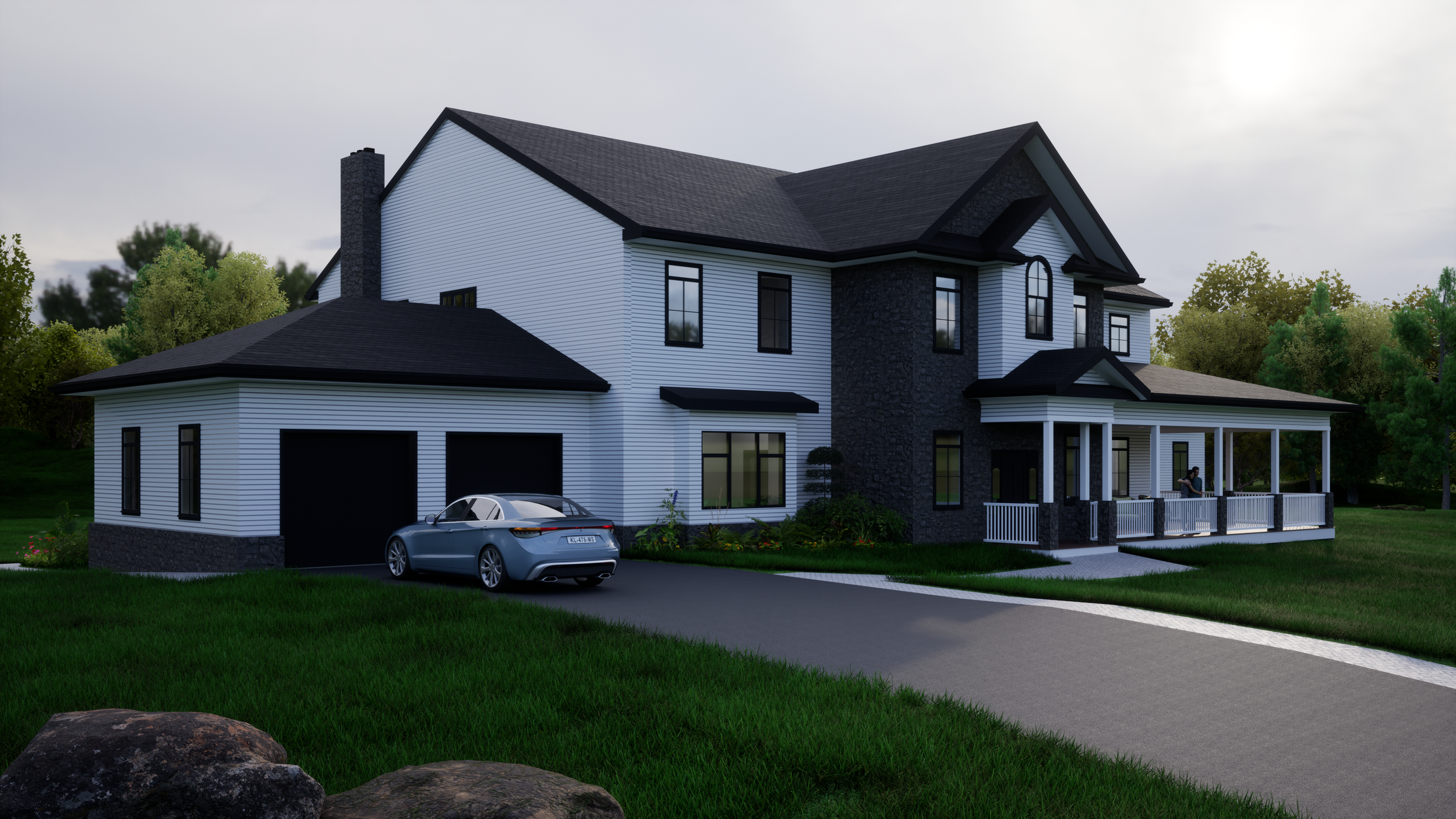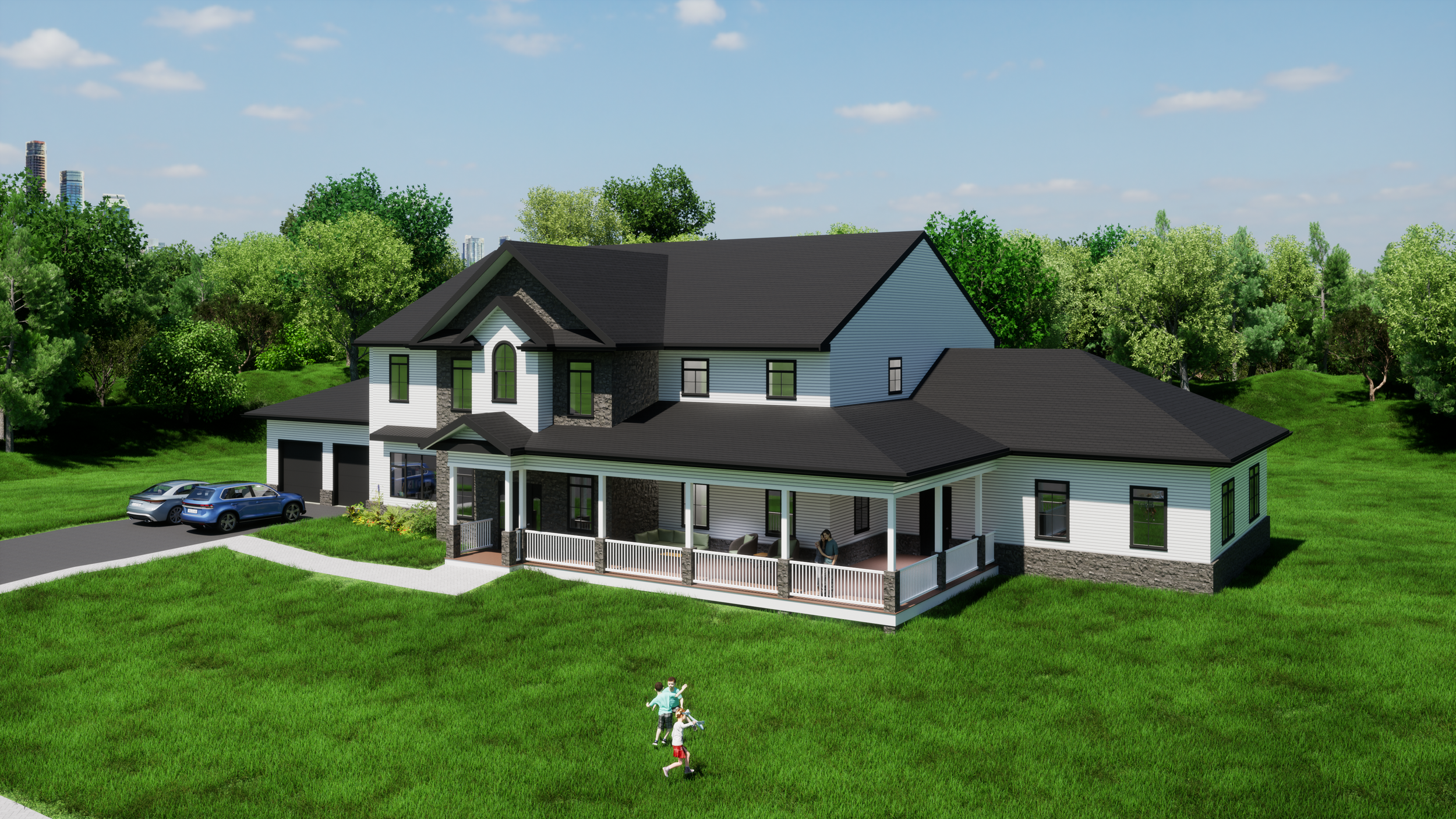This is my first project. I began it from scratch to add to my portfolio. It is a 6,000 sq.ft. home with 3 bedrooms, and 3 bathrooms. The idea behind this project was to showcase some of the interior and exterior scenes that I can create.
House 1
Type
Residential - 3 Bedrooms - 3 Bathrooms
Sq. Ft.
6,000
Pictured Left - Front exterior view during an overcast evening for a more dramatic scene. The house features a two-car garage big enough to hold two large pickup trucks comfortably.
Pictured Right - Interior living room layout has 3 tall windows overlooking the backyard, a gas fireplace, high ceilings and built in cabinetry surrounding the mantle. The tall windows bring in plenty of natural light to illuminate the space.
Pictured Right - First floor office space includes a bay window for natural light and a scenic view from the work desk.
Pictured Left - Front exterior view during a bright sunny day. The front of the house has a wraparound deck with comfy furniture perfect for a leisurely read or a spot to watch the kids play. You can access the deck from the sunroom as well.
Enjoyed this project? Have a vision for your own house? Contact me and inquire for your own design!



