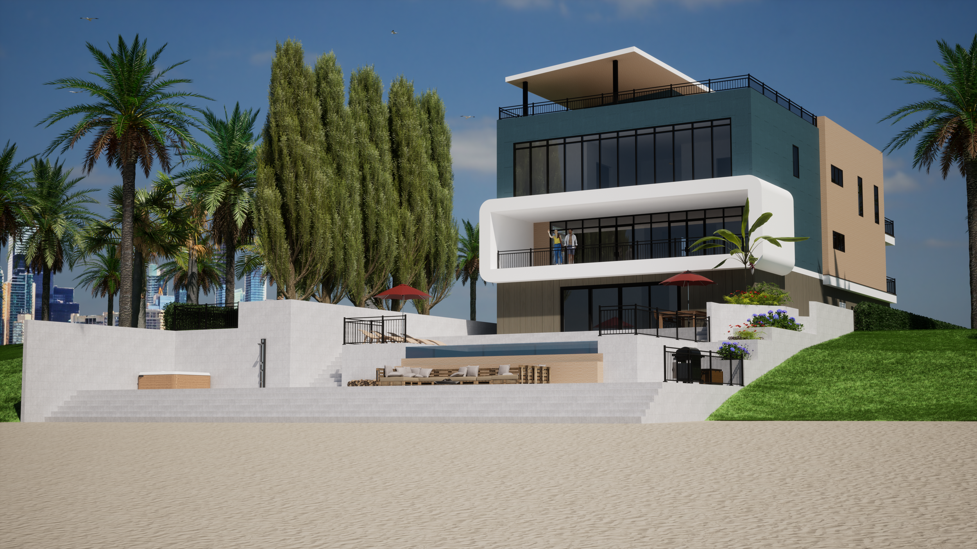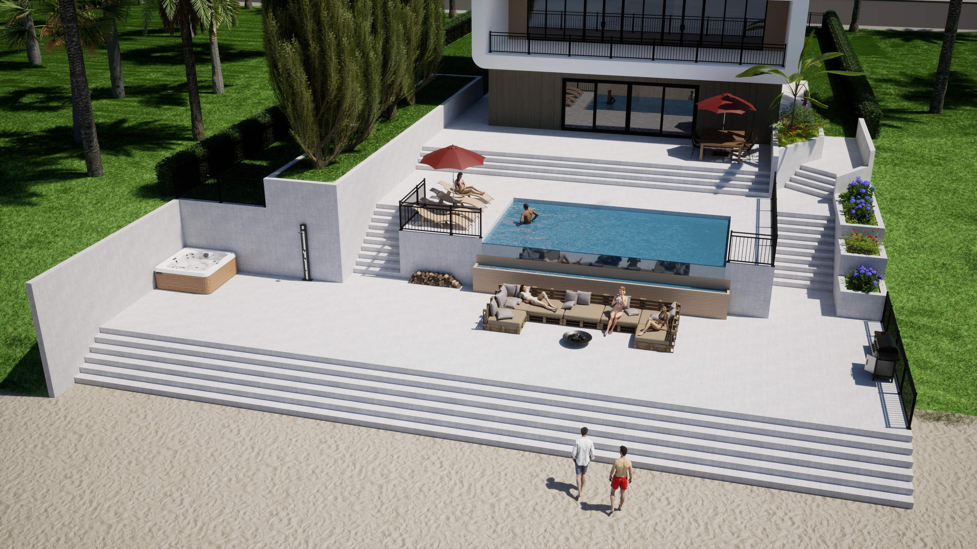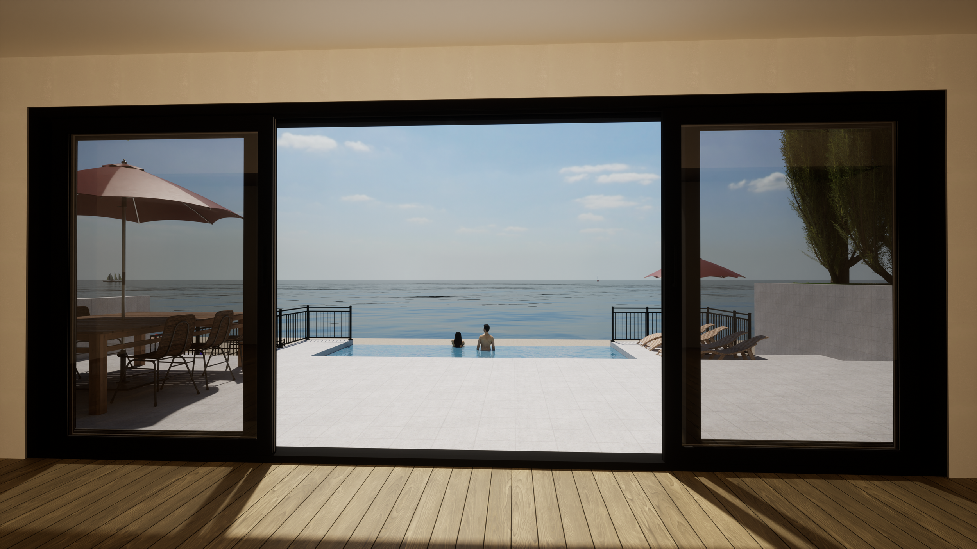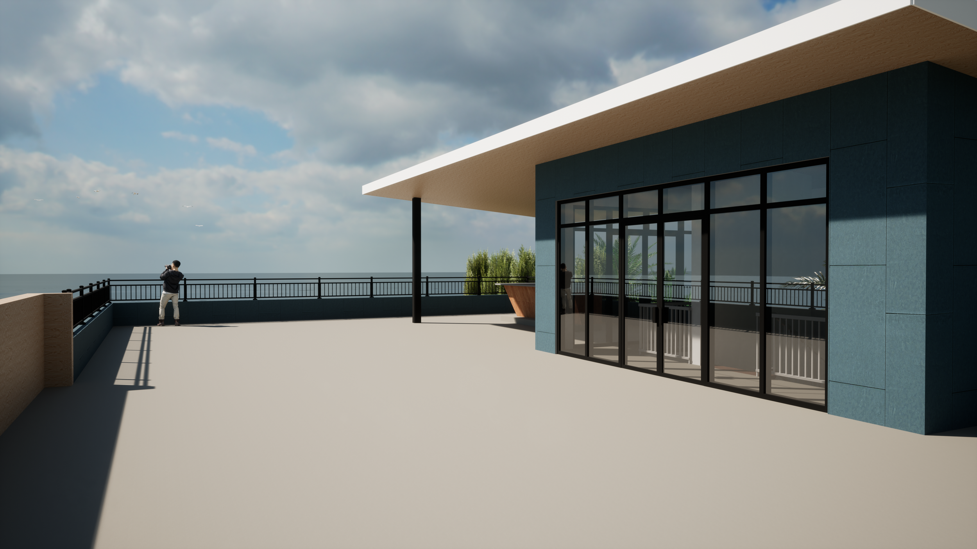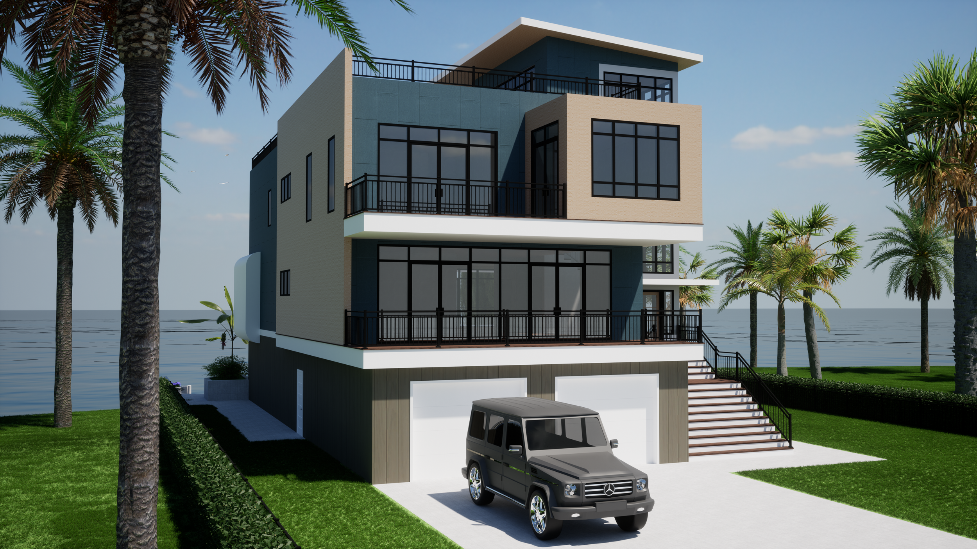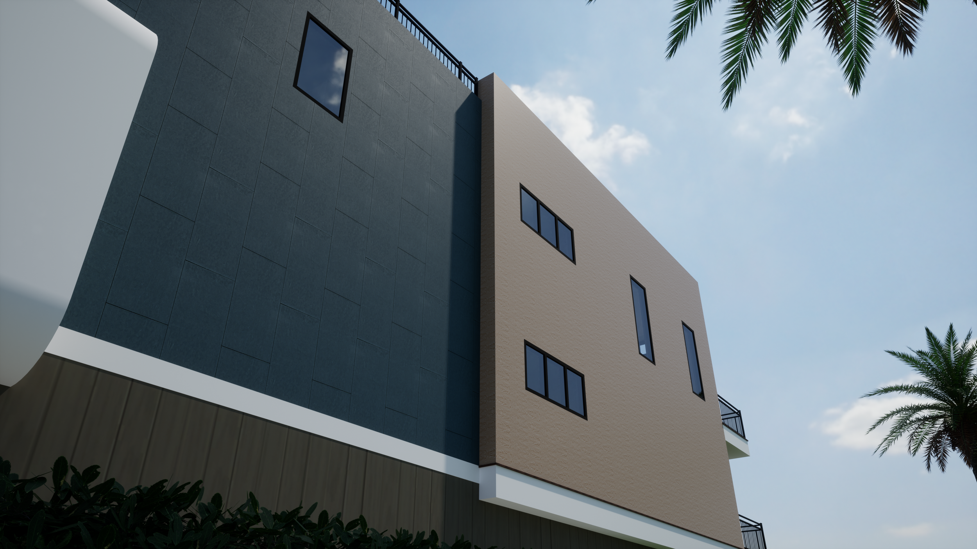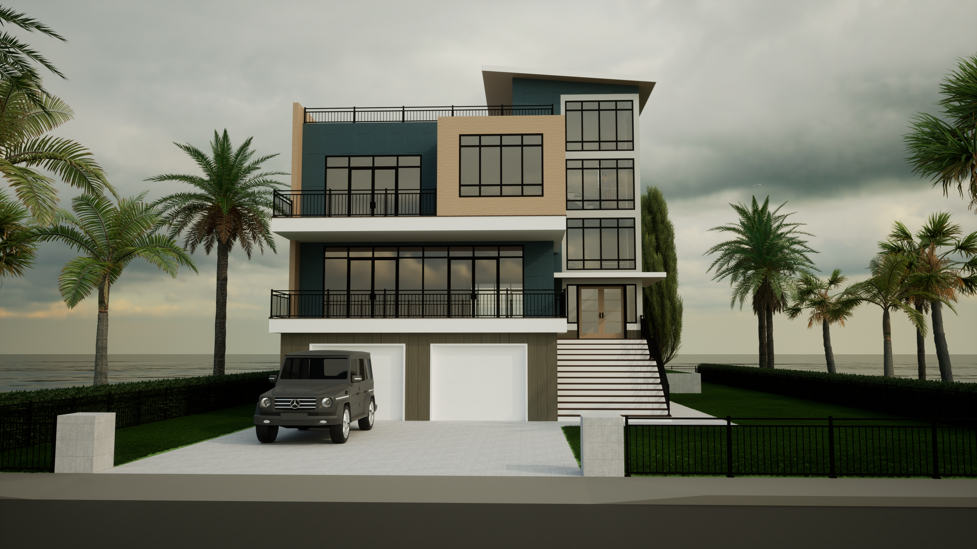Beach House 1
The main focus with this project was to create exterior renderings. This is a 5,590 sq. ft. beach house located right on the beach. The house has multiple balconies and a rooftop deck with a built-in bar. Outback is a spacious patio layout with an infinity pool and outdoor lounge area. There is also room to dine and sunbathe by the pool. The back of the pool house room has grand sliding doors that create an open environment between the room and patio. With easy access to the beach and plenty of room for guests, this house has the potential to host parties and events.
Type
Residential - 4 Bedroom - 3.5 Bathroom
Sq. Ft.
5,590
Pictured Left - An exterior street view of the house. The front door opens up to a high ceiling with stairs overlooking the entrance. This area has natural light coming in from the stacked windows. The garage is large enough to fit two cars comfortably and the driveway provides even more space. The first level balcony is off of the living room and the second level balcony is shared by two bedrooms.
Pictured Right - An exterior view of the house from the beach. Here you can see the back of the property. The balcony built into the white section of the house is accessible from the dining and kitchen area. The large floor to ceiling windows above that balcony look into the master bedroom.
Pictured Left - An exterior view of the house from the patio. Here you can see the patio lounge area, the outdoor shower, and infinity pool. The stairs on the right take you up the side of the house and into the garage or front yard. This is a noon rendering on a beautiful sunny day to really bring that hot summer day feel to the patio.
Pictured Right - An exterior view of the patio from above the beach. Here you get a truer sense of the patio space. There is a jacuzzi to the left and a grilling space to the right. There is room to sunbathe by the pool and a place to dine by the back door. The wide staircase makes beach access so easy it almost feels like you’re on it.
Pictured Left - An interior view from the pool house room looking out onto the patio. Here the grand sliding doors are opened, to show not only the beautiful beachfront view, but also to showcase the open air feel that can be attained by leaving them opened. The pool house room is an interior space but with the doors left open, it can feel like an extension of the patio.
Pictured Right - An exterior view of the patio looking over the beach during a sunset. The low sun casts long shadows and the range of colors in the sky creates a dramatic effect. Who doesn’t love a beach sunset?
Pictured Left - An exterior view of the roof top terrace. The roof terrace has plenty of space to furnish a lounge setup. It provides an area to tan and catch sun more privately. The built-in bar is beneath the roof overhang and can be a focal point for company or parties.
Pictured Right - An exterior view of the front of the house. You can see the walkway from the side door of the garage to the back patio from this view.
Pictured Left - An exterior view of the side of the house. This angle gives an idea of the height of the house as well as the materials that make up each section. The bottom level is a gray vertical siding, the base blue color is metal paneling, and the rest is a light colored wooden exterior trim.
Pictured Right - An exterior view of the front of the house head on. Here, the house is presented on a cloudy, overcast day to create a more dramatic scene. This helps bring more focus to the house itself, and to show that it doesn’t need to be a beautiful day for the house to shine.
Enjoyed this project? Have a vision of your own beach house? Contact me and inquire for your own design!

