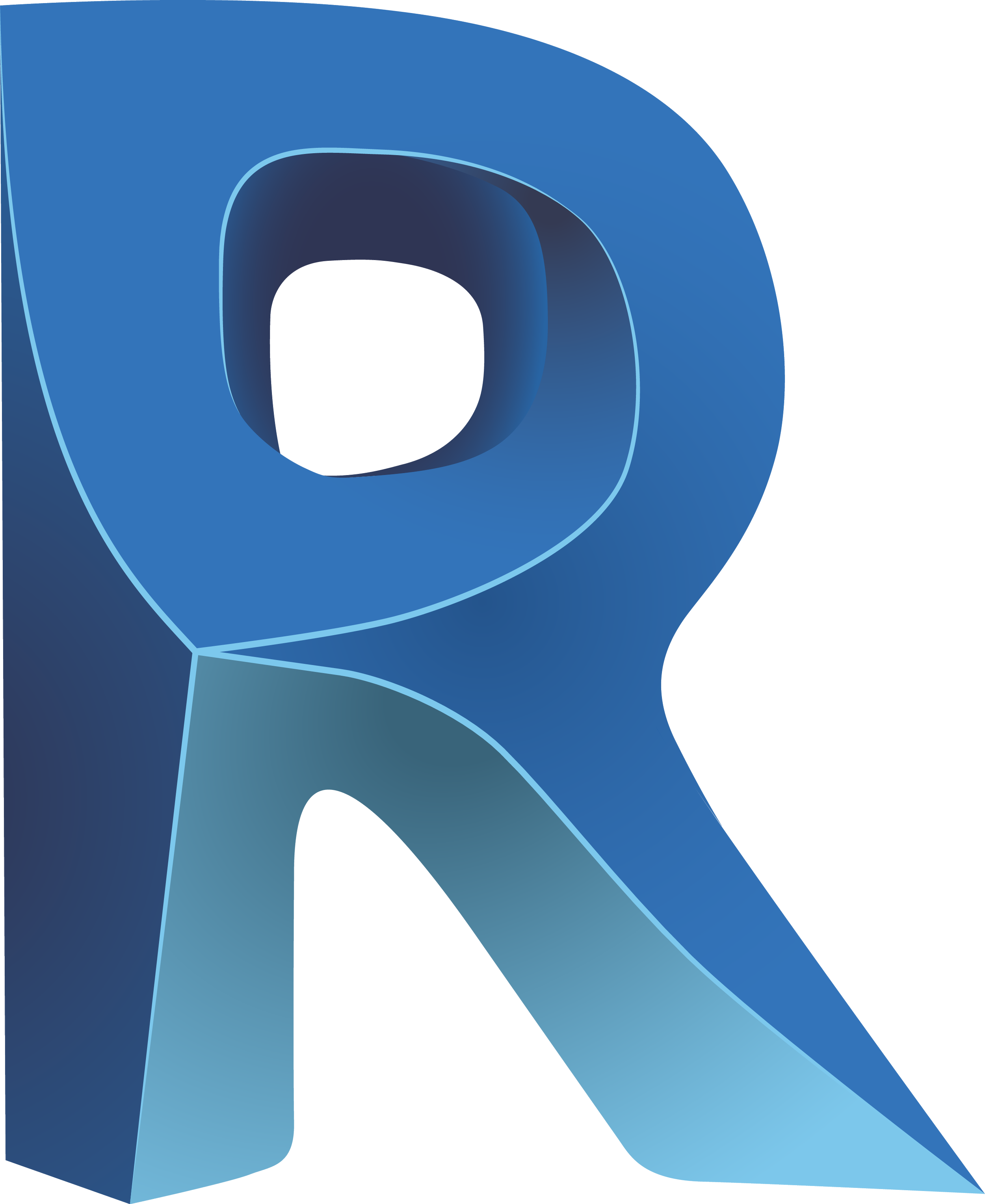The main 3D modeling software that I use is Autodesk’s Revit. Revit offers lots of options for designing production level models quickly and efficiently using architectural elements. Aside from standard walls, floors, ceilings and roofs you can use the massing tool to create virtually any shape. Once a 3D model is created in Revit, I then export the file and open it in TwinMotion. TwinMotion is the main rendering software I use. It’s an intuitive, real-time, immersive 3D visualization tool with a user interface that is easy to learn and navigate. This is typically where I get my final rendering surfaces and materials since their library is always growing. You can add landscaping environments, people, cars and even animations to models with TwinMotion. The combination of these applications allows me to come up with an idea, design and create a photorealistic rendering in only a matter of time. Below are more details about each application and if you’d like to learn even more, click the logos!
Revit
+
TwinMotion
Revit: BIM software for designers, builders, and doers.
Model shapes, structures, and systems in 3D with parametric accuracy, precision, and ease
Streamline documentation work, with instant revisions to plans, elevations, schedules, and sections as projects change
Empower multidisciplinary teams with specialty toolsets and a unified project environment
TwinMotion: Real-time visualization software.
Seamless integration, from design to experience in minutes.
With real-time rendering, you can instantly see the effects of adjusting your lighting to craft exactly the atmosphere you want.
High quality assets — huge library of manmade and natural physically based materials.



